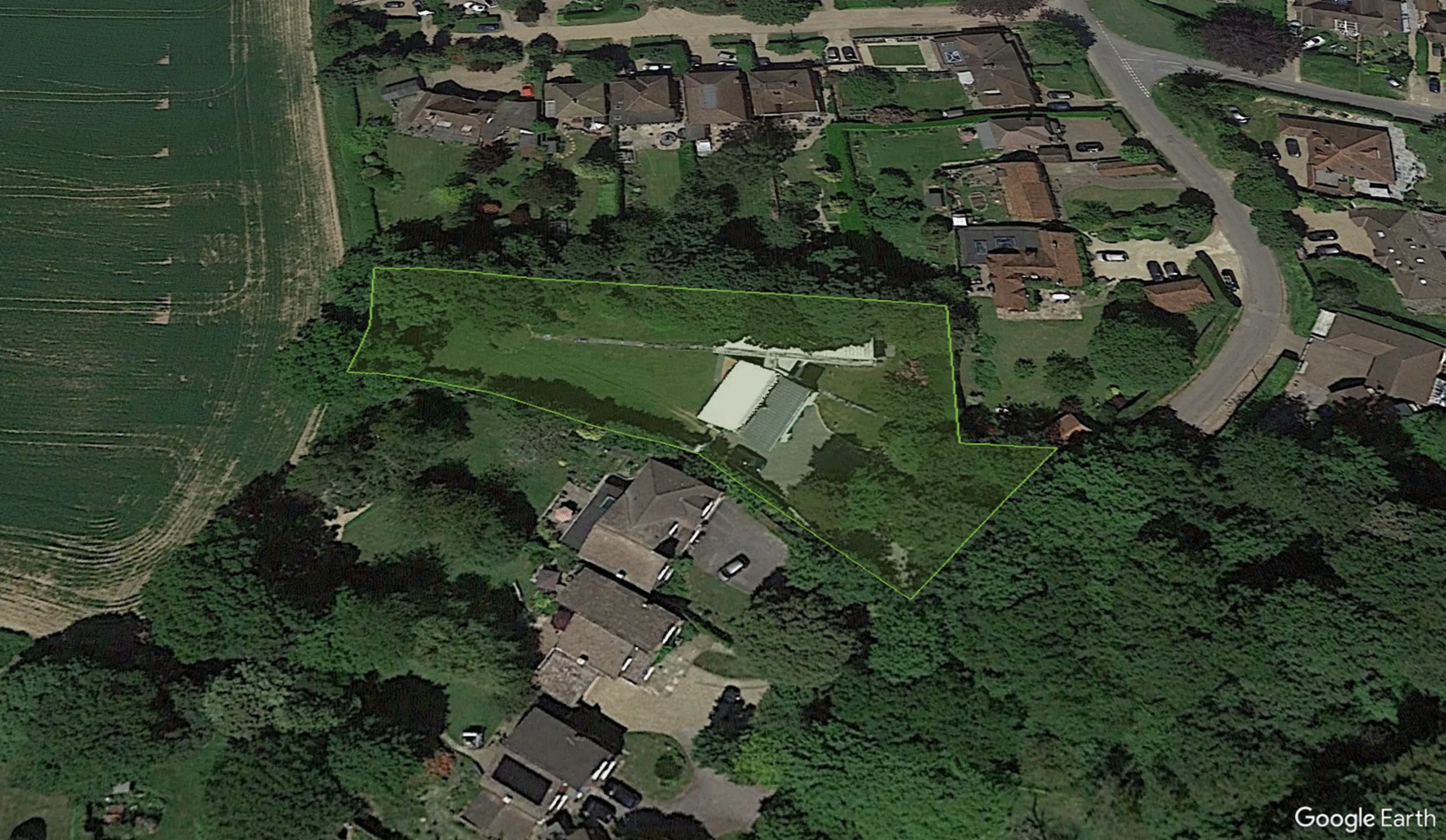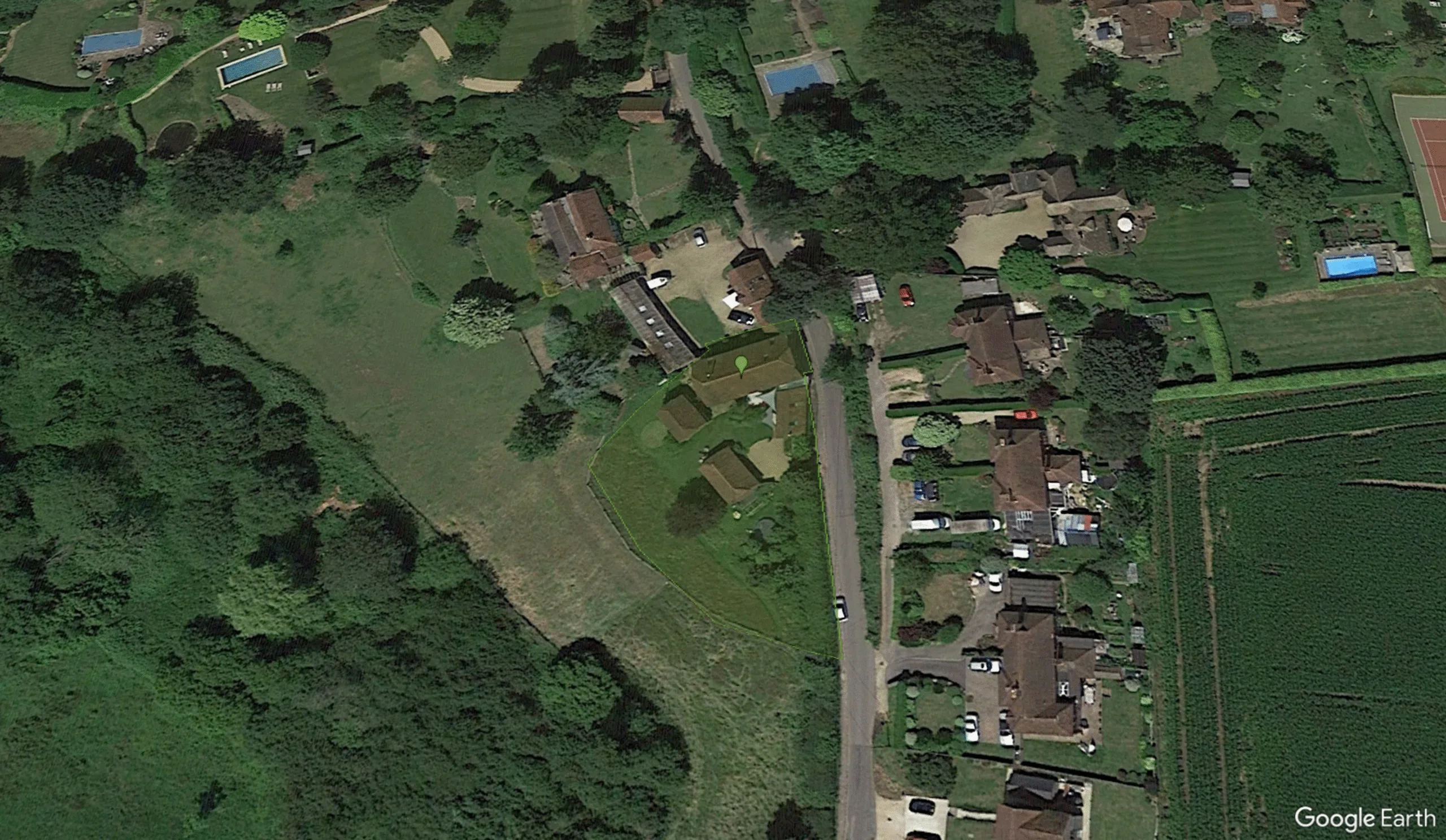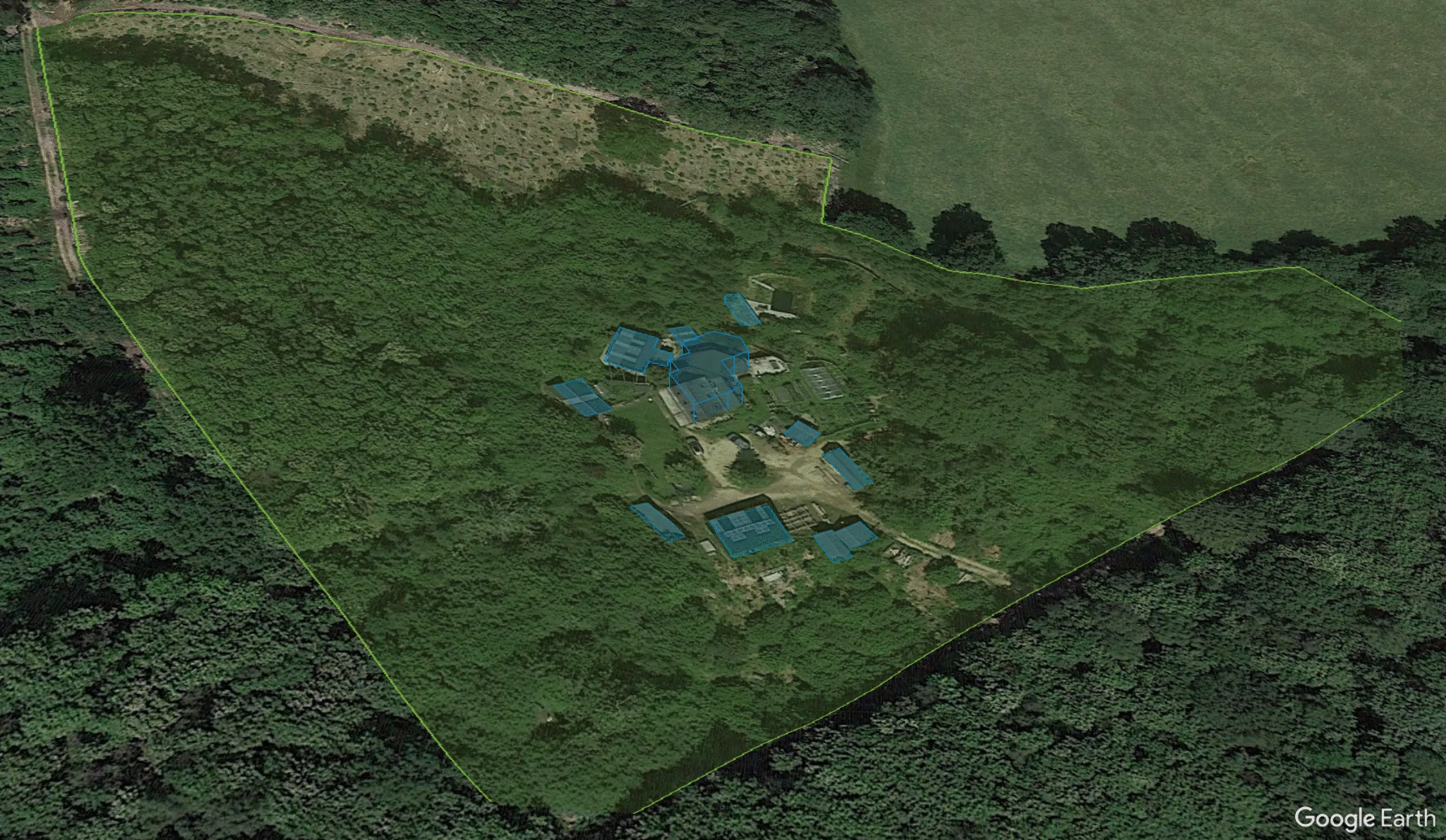On a hillside North West of the town of Newhaven in East Sussex, Tim Cox and Julia Brock purchased an old dilapidated property and were granted planning permission to knock it down and erect a new 3-bedroom building within the existing envelope.
Become a (free) member to keep reading
To help protect my work from web scraping, I've placed it behind this membership wall. Join today to get access to all content for free.
Already an MTBO Member? Log in to MTBO




