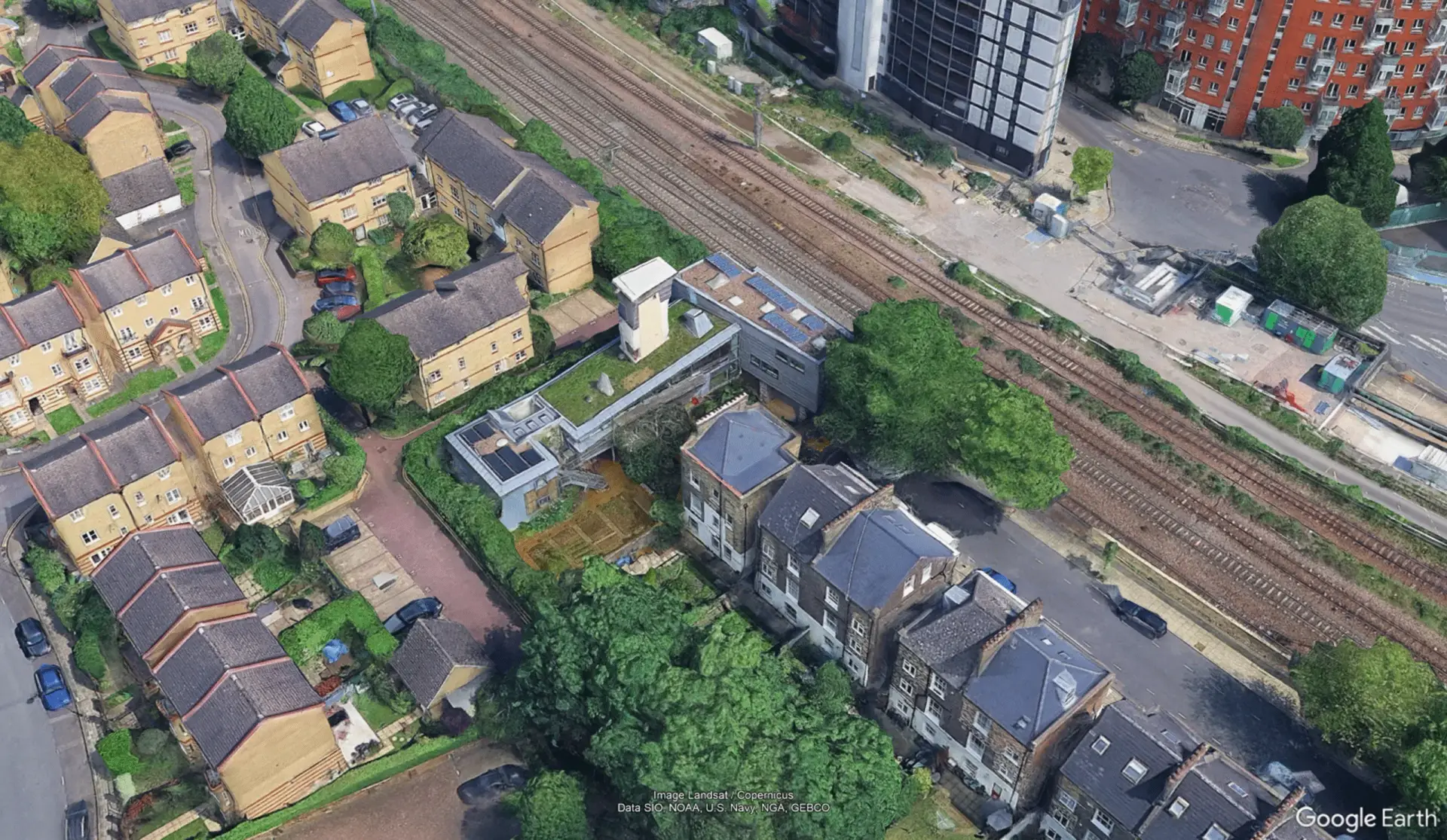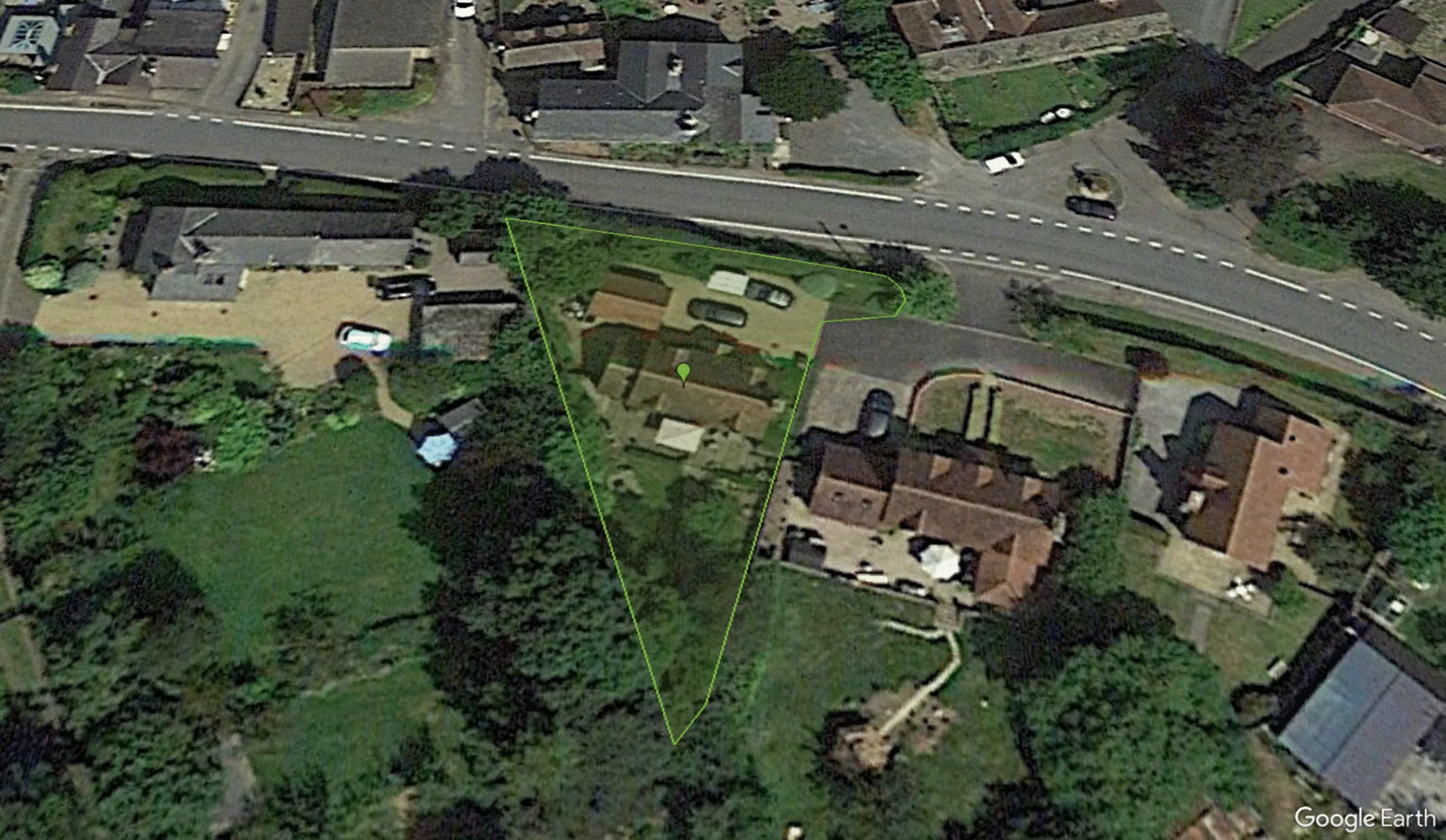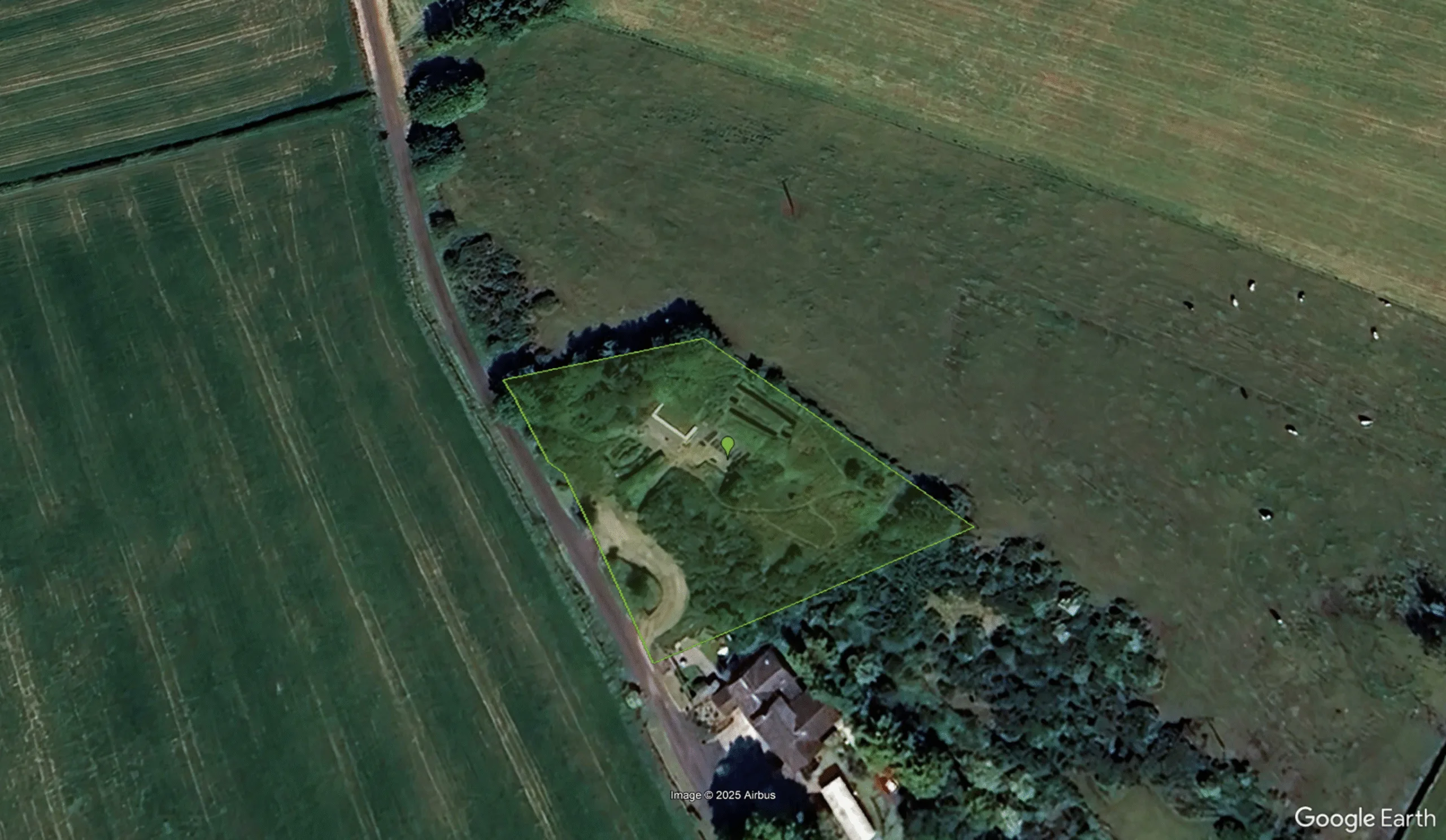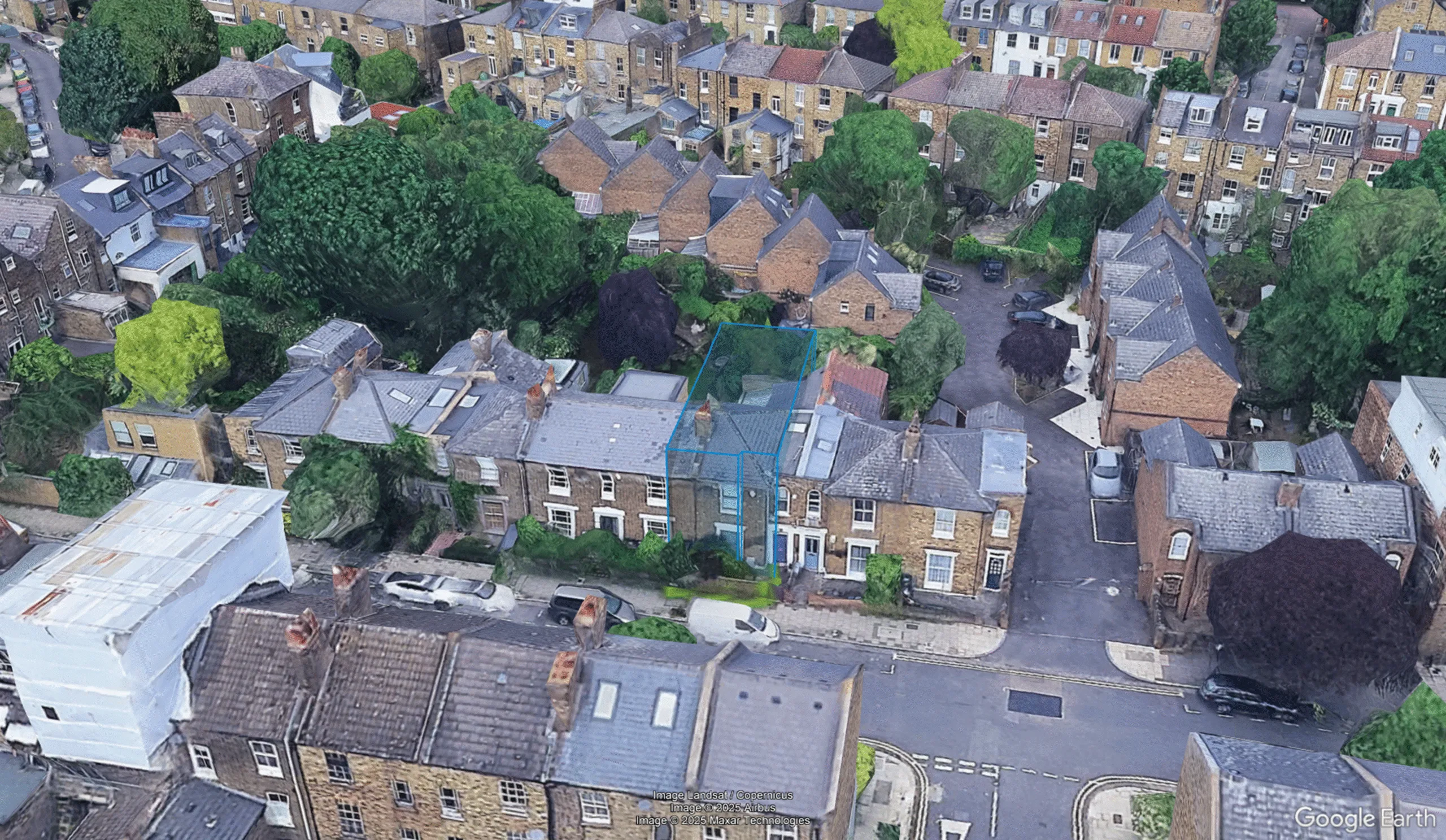This is what happens when you build a big, experimental house right next to a railway in central London. Springs were used to cut vibration, sandbags and gabions became acoustic armour, and straw bales brought warmth and identity, but also wall thickness and complexity. The spend only crept 6% over budget, yet on a seven-figure build that still bites. If you only take one thing, take this: when you go off-piste with materials, you need earlier decisions, tighter interfaces, and a clear line between “home” and “prototype”.
Become a (free) member to keep reading
To help protect my work from web scraping, I've placed it behind this membership wall. Join today to get access to all content for free.
Already an MTBO Member? Log in to MTBO




